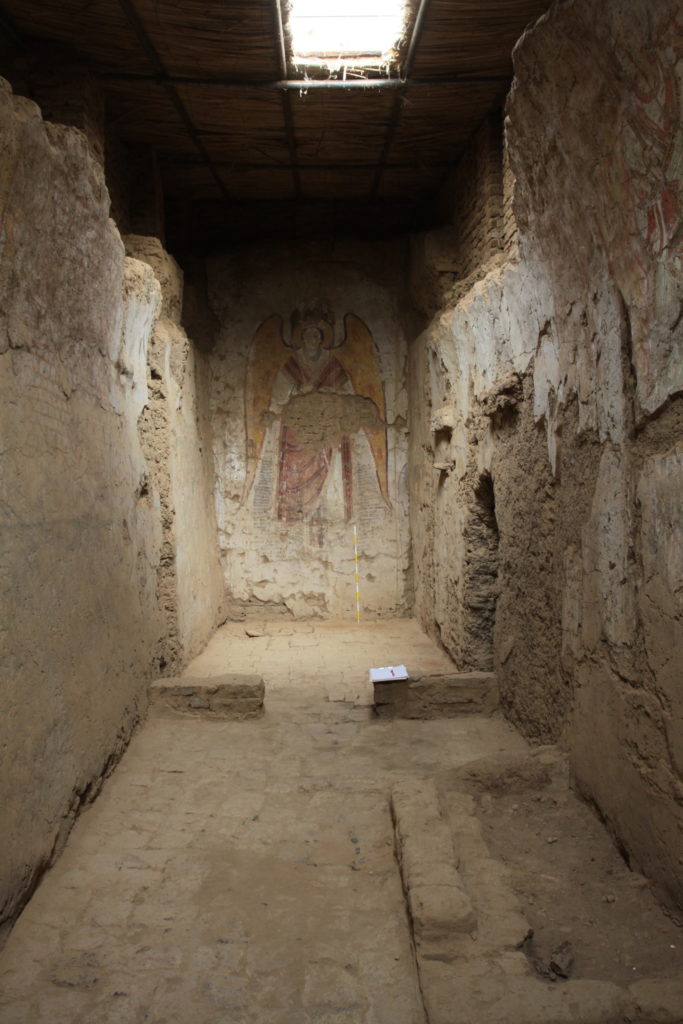The “Church” of Georgios
The building may have originally been intended as a dormitory. In the mid-11th century, it took on clearly religious function, as attested by the wall paintings and accompanying inscriptions commissioned by the Bishop of Dongola Georgios. The layout of this part of the structure, which may very well have been intended for Georgios, his associates and members of his family, was also telling. It appears to have been prepared most likely for celebrating the Eucharistic liturgy. The central room, which corresponds to the a church sanctuary, was decorated with a painting of an unknown ruler in the protection of an archangel and surrounded by the college of apostles, while in the next room, there was an image of Christ with a chalice, accompanied by prayers from the Liturgy of Sanctified Gifts. A similar iconographic program is known from many medieval churches in Nubia.
The commemorative complex
The commemorative complex, which incorporates three vaulted crypts of the Archbishop of Dongola Georgios and other members of the Makurian Church hierarchy, occupies the northern part of the northeastern building. It had a liturgical character and was divided into two parts, associated with the two tombs: a single crypt of Georgios and the second double crypt. In both parts the worshippers congregated in the naos, which was screened off from the sanctuary with an altar where the Eucharist was celebrated. The iconographic program of the wall decoration emphasized the liturgical character of the interiors: Christ with the Holy Chalice and the inscriptions containing prayers from the Liturgy of the Sanctified Gifts. One of he wall inscriptions wished Georgios a long life, which should be taken as an indication that the complex was built during his lifetime.
The Chapel of the Archangel Michael
A narrow space between the two earlier buildings, the commemorative complex and the “Church” of Georgios, was covered with a roof in the 12th/13th century, thus becoming the latest addition to the northeastern annex. Dominating the long narrow room was a depiction of the Archangel Michael on the east wall, hence the interpretation that it was a sanctuary dedicated to the archangel. Painted above the head of the Archangel was a representation of the Holy Trinity in the form of three identical figures of Christ, which was common in Nubia. The iconographic program of the wall paintings is typical of liturgical spaces. Completing it is a College of Apostles, grouped on either side of the archangel.
Interior
The Crypt of Georgios
The crypt was built in the 11th/12th century for Archbishop Georgios, but his successors also found eternal rest here. The walls of the crypt were covered with Coptic and Greek texts, 17 in all, written in black ink on the white plaster coat by Ioannes, who left his signature in several places. The texts are of a magical nature, including excerpts from the Scriptures, prayers to Mary, magic names, numerical cryptograms, and a magic square. They had an apotropaic character, meant to protect Georgios against evil and ensure peace after death.

