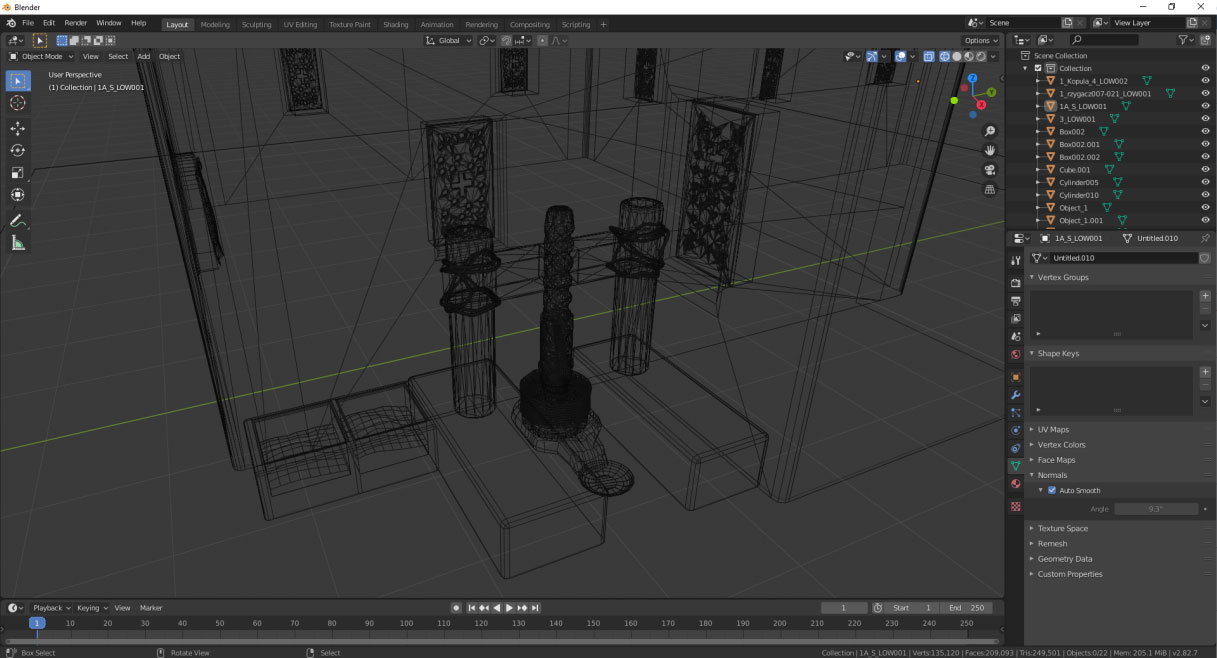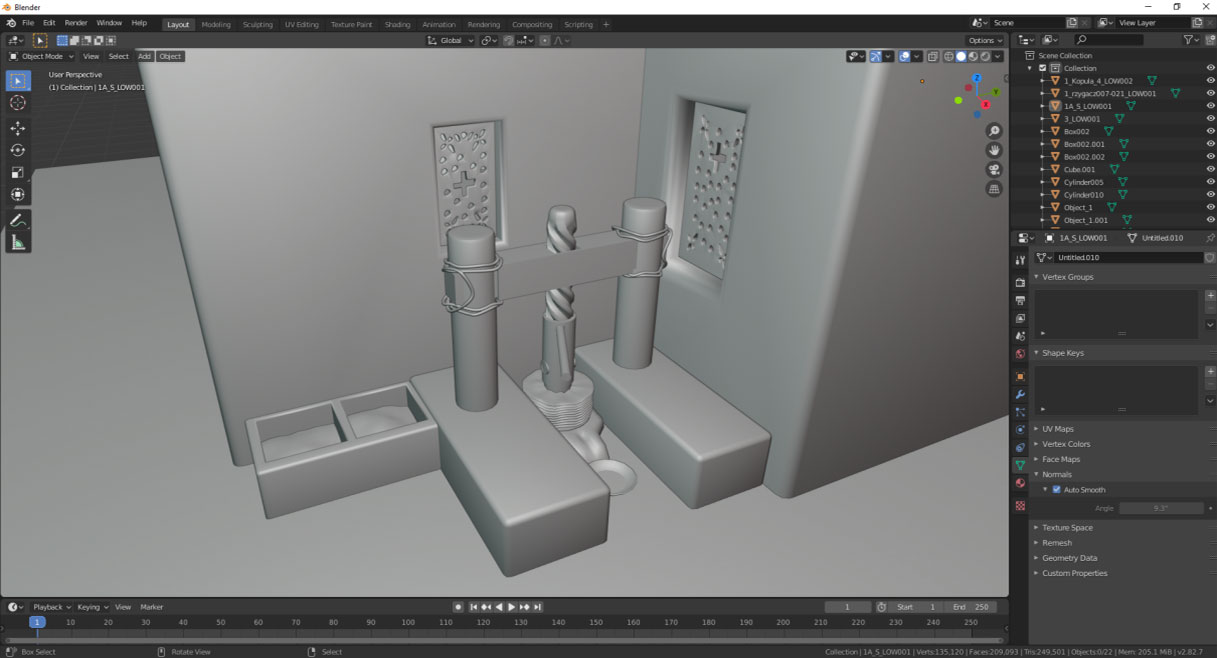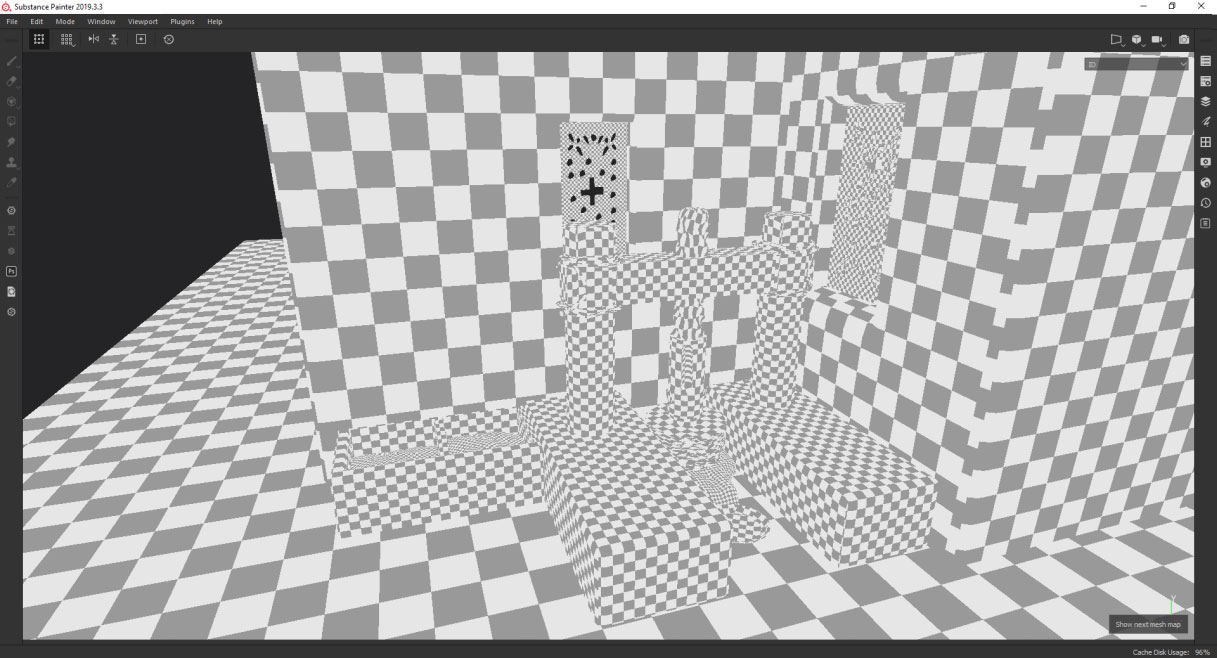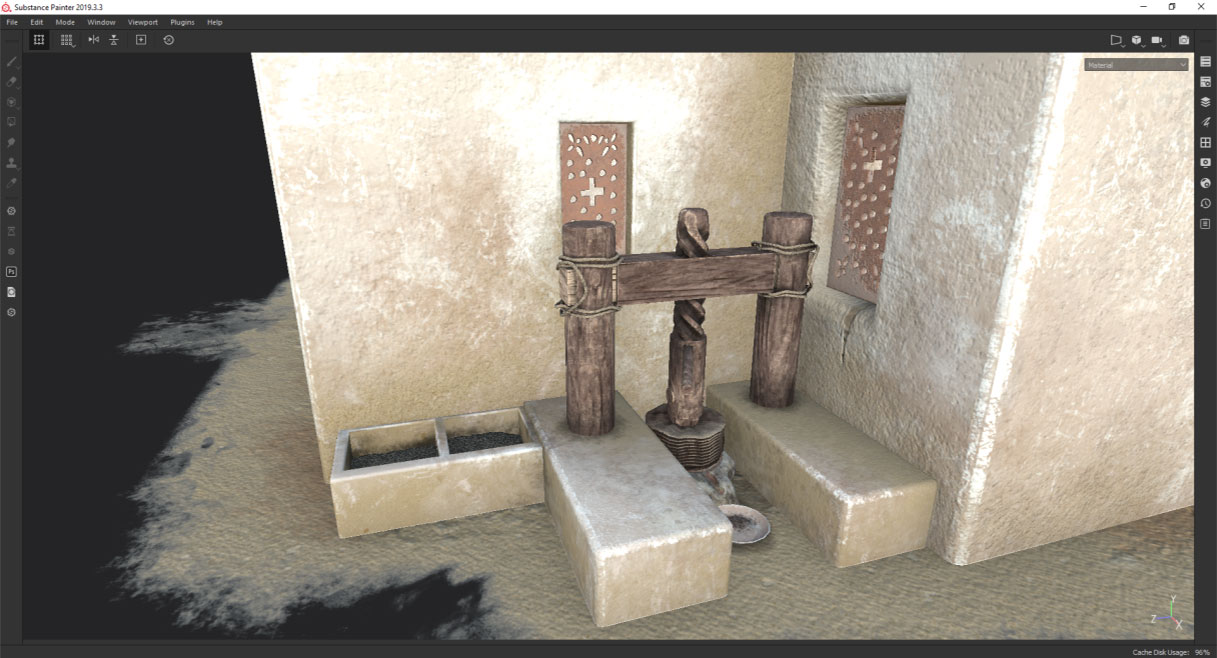Remains of buildings dug up be archaeologists are usually poorly preserved. Roofs are even less likely to be preserved. Results of excavations are often presented in a form of architectural plans, so an ordinary viewer may have troubles with imagining their spatial form. So it is in the case of the Medieval Nubia. Even though monasteries in Ghazali and Old Dongola excavated by the missions of the Polish Centre of the Mediterranean Archaeology are rather well preserved and their walls sometimes reach few meters high, they are not even close to the way they looked in all their glory. A team of archaeologists, architects and graphic designers joined together in order to show viewers the original appearance of the monasteries.
First step: discovery and documentation
The first stage of work was to uncover the remains of buildings during archaeological excavations. All remains were meticulously drawn, measured and photographed. Thereby detailed plans of the architectural complexes were made. Also wall decorations and architectonic elements found in rubble were documented.
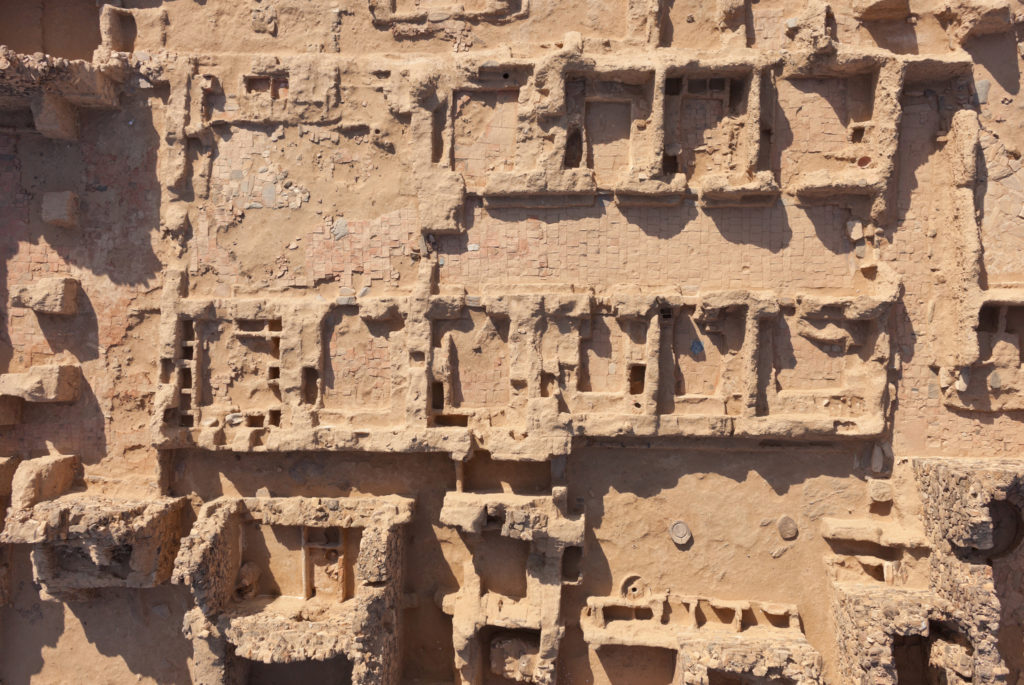
Second step: architectural reconstruction
After the architectural plans and sections had been drawn, architects Joanna Wyżgoł and Agnieszka Wujec were ready to start working on reconstructions.
Most of the outlines of monastery buildings were preserved, so the biggest chunk of the process was to reconstruct the monasteries diagonally. Ceilings and roofs, gradually collapsing through the ages, were identified on the basis of preserved vault and arch springings and location of staircases provided information of second floors. Reconstruction of the monasteries was based mostly on the parallels from Egypt, as Anba Hadra monastery in Aswan and Qasr el-Wizz from the vicinity of Faras, as well as on observations of modern vernacular architecture. Architectural solutions like barrel vaults and domes, similar to medieval Nubian, are still in use in the villages in the region of Aswan. Vital for the reconstruction were also accounts of modern era travellers visiting Nubia and describing its monuments when they were not as timeworn as in the 21st century.
Combining architectonical and archaeological data resulted in reconstruction of not only the appearance of the monasteries, but also functions of their particular parts. An example is the localisation of the oil mill, identified due to a found press stone.
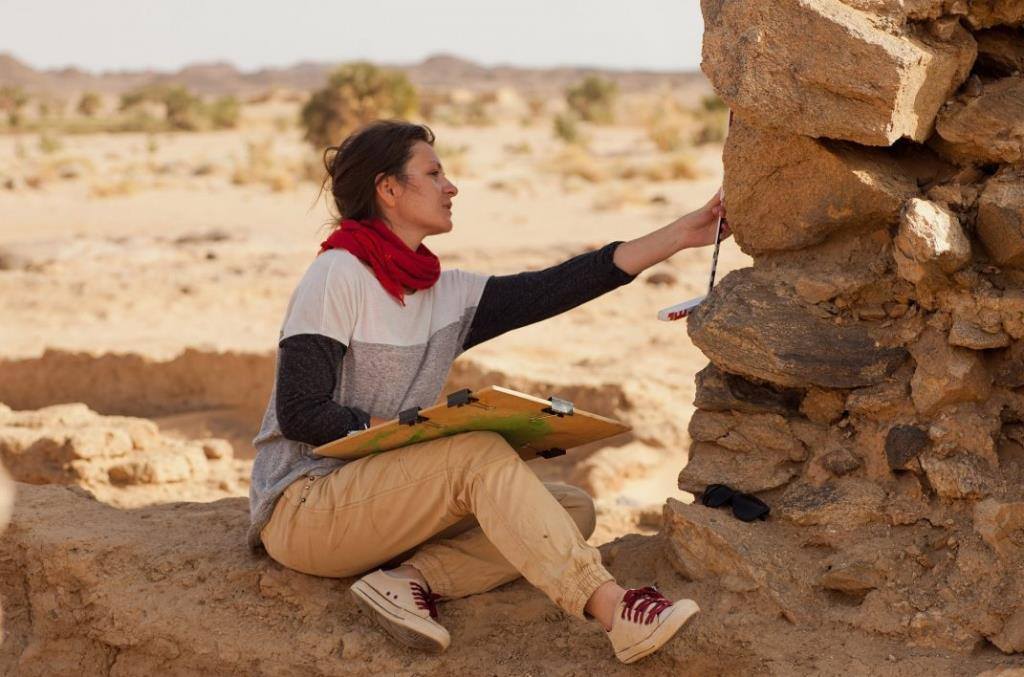
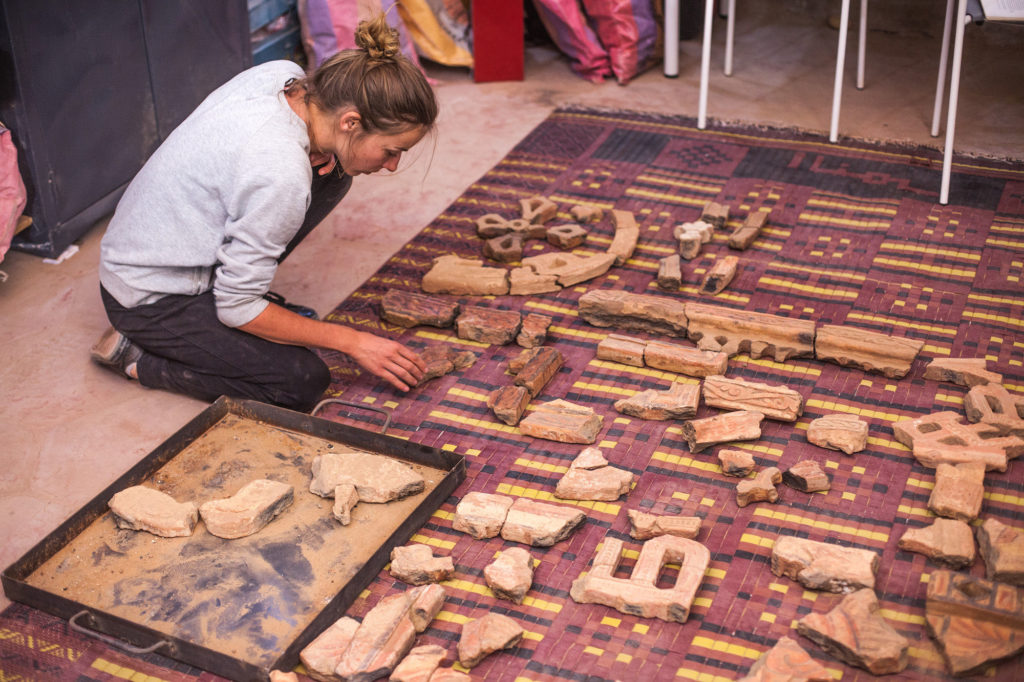
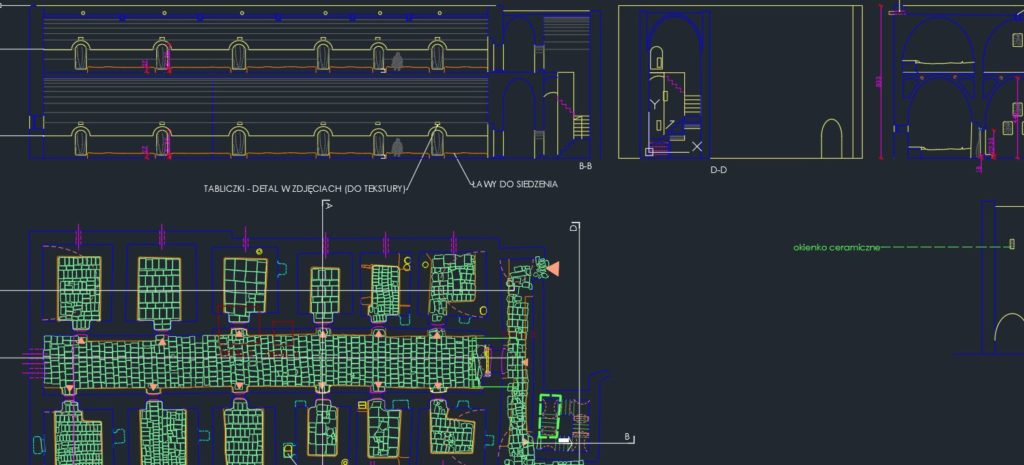
Third step: virtual reconstruction
Plans and sections made for “construction projects” of virtual buildings. Graphic designers from MODii3D produced detailed 3D models of each building on the basis of plans and sections prepared by architects. Both exteriors and interiors were built alike.
After modelling was done, the buildings were joined to produce whole monastic complexes. Subsequently the 3D models were covered in textures. Mainly, the surfaces were made to look like real building materials. The textures were prepared on the basis of photos of the monuments. Apart from textures like stone or mud brick, also the wall paintings and inscriptions were imaged according to guidelines provided by architects and archaeologists.
After each model was covered in proper textures, all the equipment of the interiors was added to animate the space. Later models were placed in a web rendering engine. It is a mechanism used in 3D applications which aim is to conduct processes responsible for analysis of shades, lights and reflections making the models even more real.
Finally, when the models were done, they were uploaded to Sketchfab. It is a platform enabling viewing the 3D models via internet browser without professional software. It gives an opportunity to walk through the models in real time. User can also visit the building using VR googles.
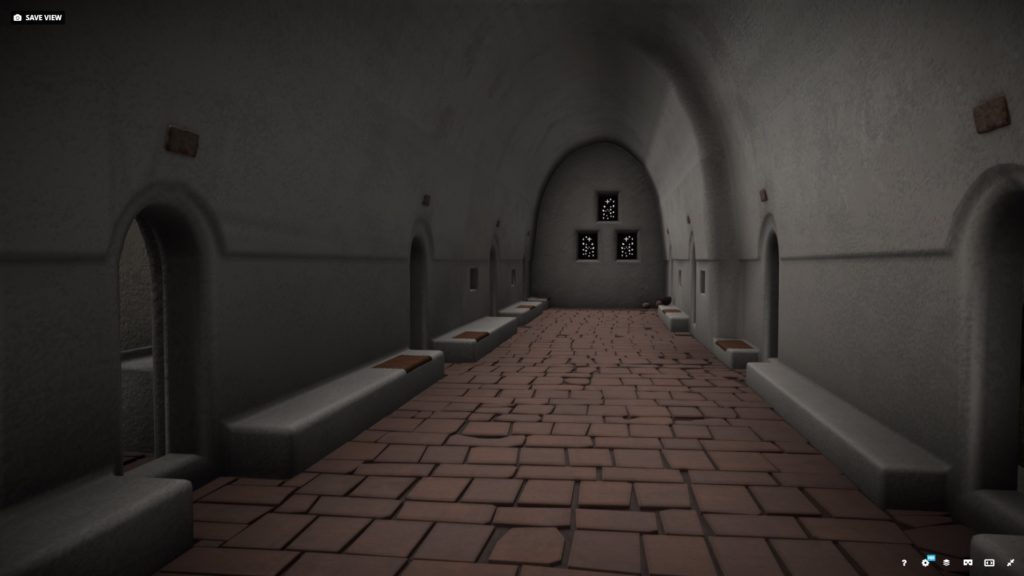
Virtual Nubia team
- Architects: Agnieszka Wujec, Joanna Wyżgoł
- Graphic designers: MODii3D – Gliwice
- Head: Maciej Wyżgoł
- Scientific support: Katarzyna Danys, Agata Deptuła, Stefan Jakobielski, Małgorzata Korzeniowska, Adam Łajtar, Julia Maczuga, Szymon Maślak, Artur Obłuski, Grzegorz Ochała, Magdalena Woźniak, Maciej Wyżgoł

