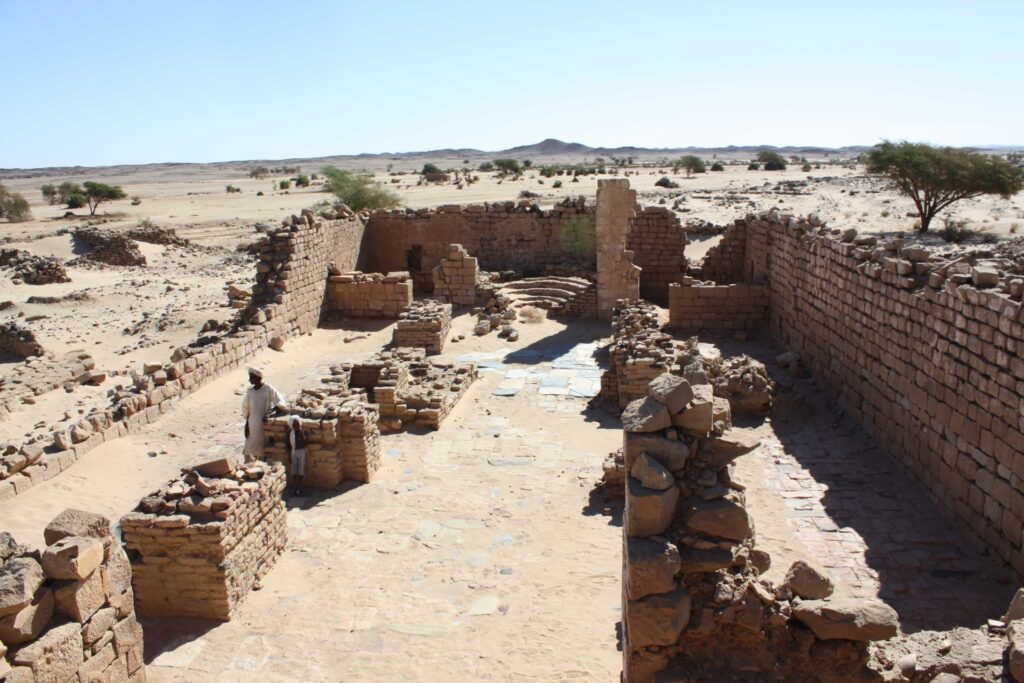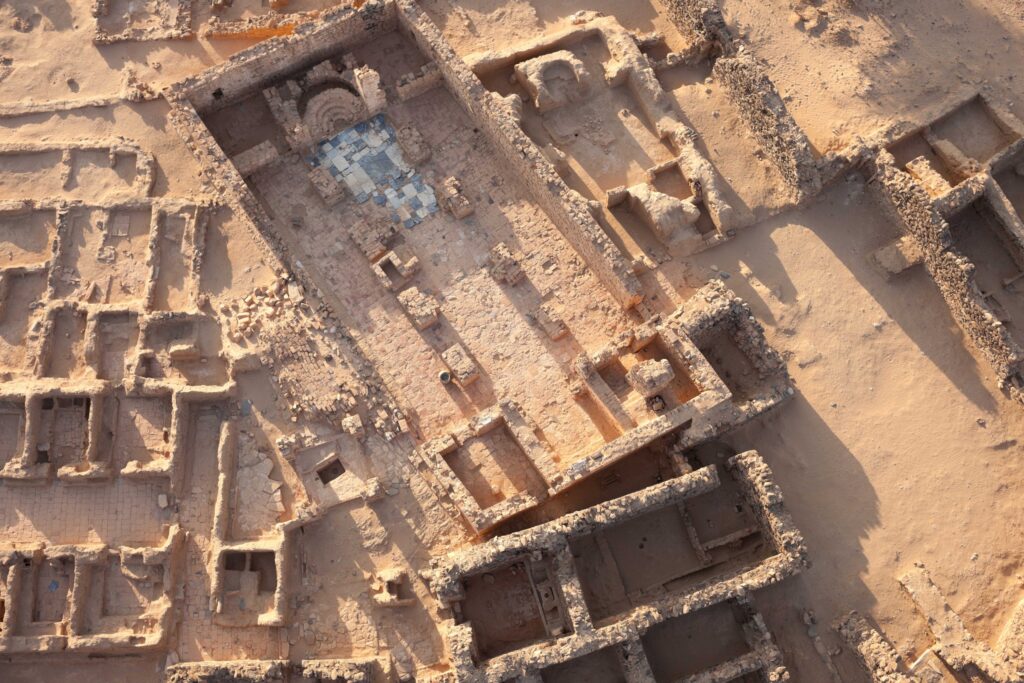When the monastery was founded about 680-720 CE, it centred on a church built of cut sandstone with the upper part (now lost) made of burnt bricks, plastered inside and outside. As was typical for Nubian churches, the eastern, middle, and western parts were each divided into three units. The sanctuary where the altar stood is paved with marble in front of the stepped bench for the priests in the apse. Originally, the aisles were divided by granite columns. Around year 1000 CE, they were replaced with brick pillars supporting a central dome. The broken columns were re-used for the construction of a neighbouring room.
Visiting pilgrims left many graffiti on the external walls, including figural drawings.
The adjacent smaller Southern Church was built of mudbrick probably as a temporary substitution when the main church was being rebuilt.
North church

Southern church

